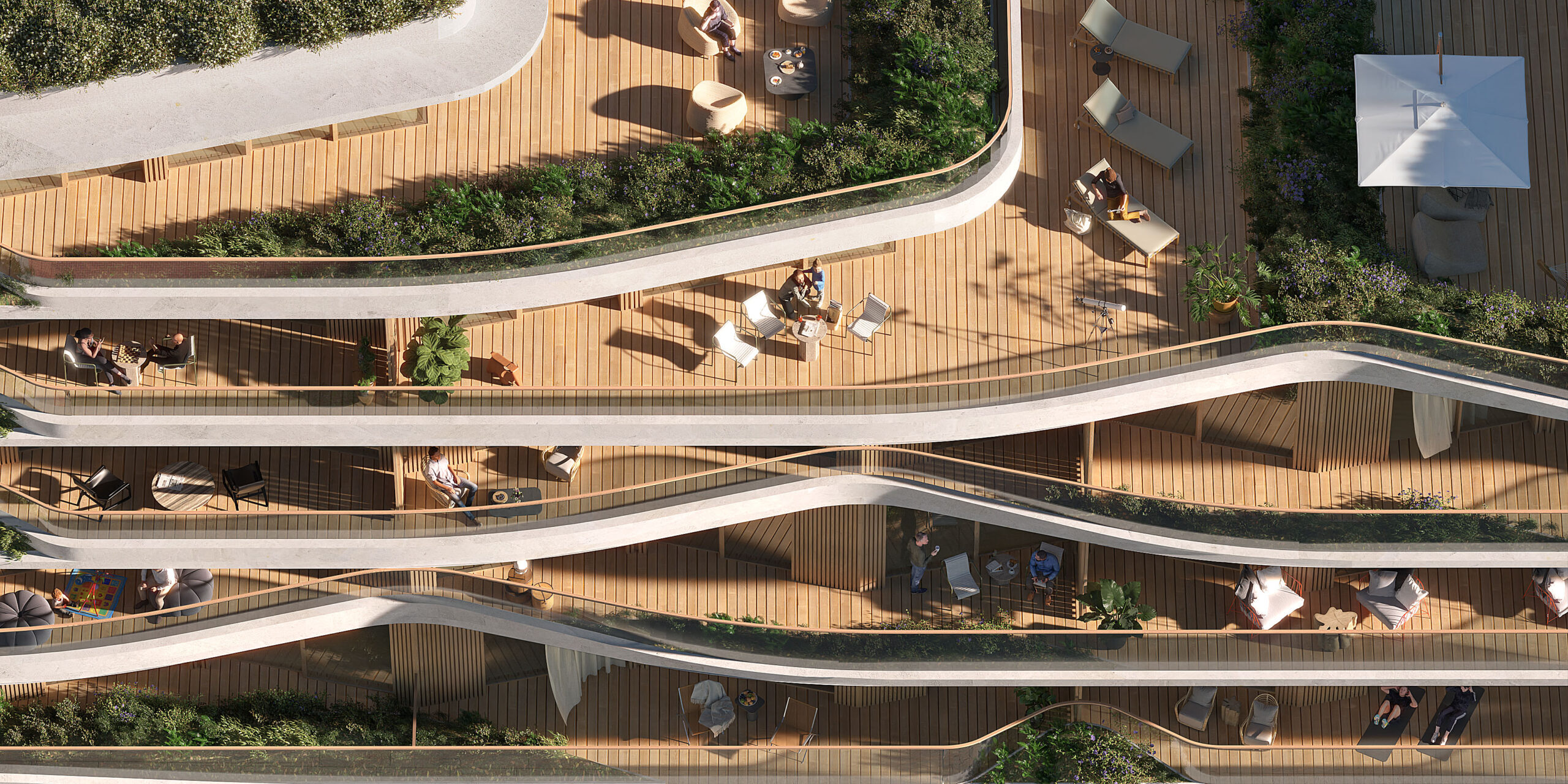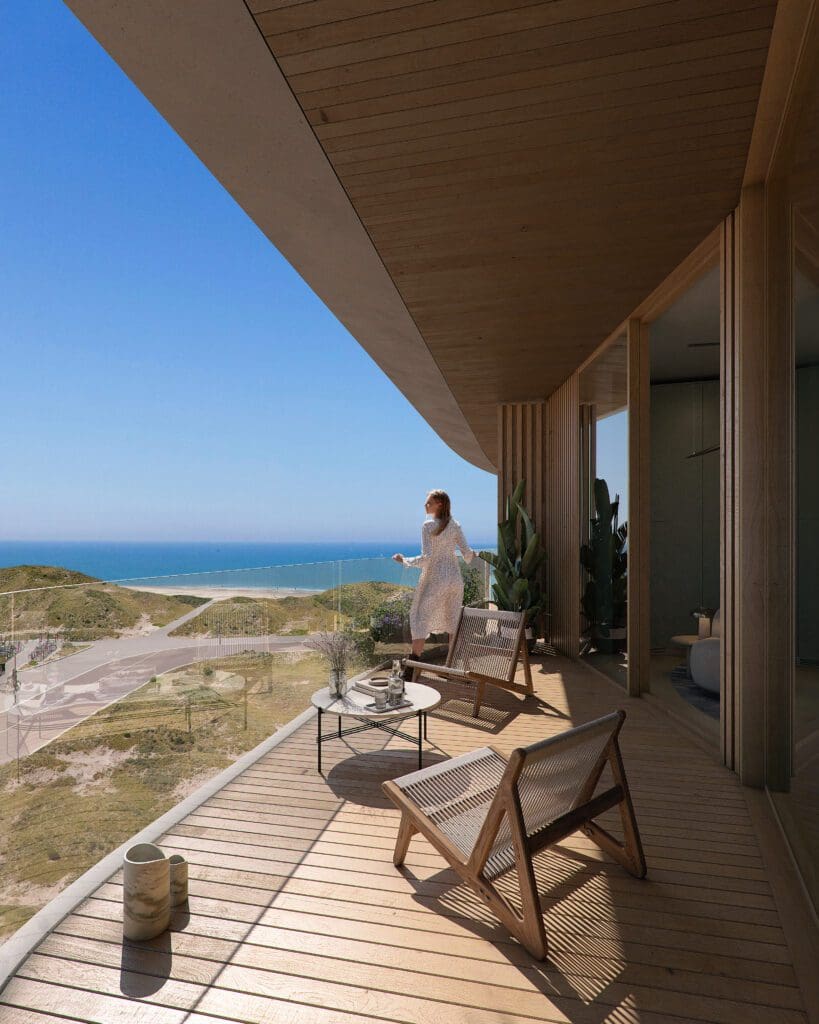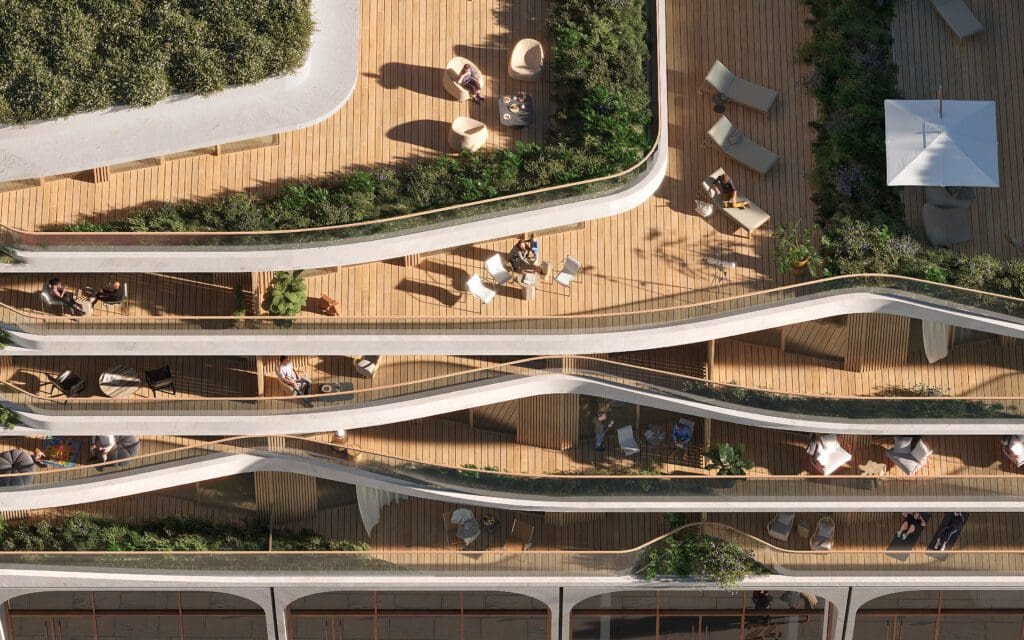Mares
High-end residential project Mares overlooks North Sea
The Mares project brings together the beach, sea, dunes, and Scheveningen harbour in a striking setting. Inspired by the meeting of these landscape elements, Danish architectural firm 3XN has crafted a unique design. De Zuid CV is developing 105 luxury flats here, including 63 for sale and 42 for rent.


DATE
05 December 2023
TEXT
Casper Postmaa
IMAGE
3XN
Mares
High-end residential project Mares overlooks North Sea
The Mares project brings together the beach, sea, dunes, and Scheveningen harbour in a striking setting. Inspired by the meeting of these landscape elements, Danish architectural firm 3XN has crafted a unique design. De Zuid CV is developing 105 luxury flats here, including 63 for sale and 42 for rent.
The sea stretches out before you, with dunes on one side and the harbour on the other. In front, the beach opens up to the endless panorama of the North Sea. While luxury living by the sea can be found in various parts of the Netherlands, no other urban location is so uniquely surrounded by spectacular nature along the Dutch coast. Only here at Scheveningen.
Stig Gothelf, head of design at the Copenhagen-based architecture firm 3XN, struggles to find words to express his excitement for the location. 'It’s rare to design a project where every angle offers something remarkable. This building has no backside—whichever way you look, the view is spectacular.



Stig Gothelf, head of design at the Copenhagen-based architecture firm 3XN, struggles to find words to express his excitement for the location. 'It’s rare to design a project where every angle offers something remarkable. This building has no backside—whichever way you look, the view is spectacular.
The Danish firm has taken great care to ensure that future residents of the flats become part of this visual spectacle. A large notch on the sea-facing side of the building allows sunlight to penetrate deep into the complex, illuminating a spacious courtyard garden measuring 21 by 26 metres.
"This design helps minimize wind disturbances and creates a pleasant microclimate in the courtyard," explains Gothelf, highlighting one of the project's challenges. "The climate here is naturally diverse—stormy winds, summer sun, winter cold—these flats must withstand it all. That’s why we’ve chosen the best materials. We’ll use high-quality materials for the façade; everything we apply will be of the highest standard."
Nature
The design choice by 3XN stands out. While other architects working in the area focused on the industrial character of the port, the Danish architect drew inspiration primarily from nature. 'On the ground floor, where the commercial premises will be, there are nods to the port, but the surrounding landscape is so unique that we had to incorporate it. With this project, we embrace nature,' says Stig Gothelf. 'We do this in several ways: wherever you are in the building, there’s always a stunning view of the surroundings, and we’ve carefully chosen materials and colors to reflect that. But we also aim to enhance the natural environment.
'We want to embrace nature with this project'
The initial presentation of the plan reveals how this vision will be realized. Mares can be described as a 'green' building in a literal sense. In addition to various ecological and environmental measures, the extensive planting ensures the building seamlessly integrates with its surroundings. A spacious indoor garden with diverse greenery and the use of sedum on roofs and terraces enhance this connection. Outdoor areas feature spaces where plants can take root beneath the terraces, creating the impression—unlike traditional planters—of a naturally overgrown structure blending into its environment. The selected planting includes dune vegetation, such as marram grass and other dune grasses, along with sea buckthorn and sea hogweed, reinforcing the coastal living experience.



For planting, a choice of dune vegetation such as marram grass and other dune grasses, sea buckthorn and sea hogweed complete the image of living by the sea.
'Being allowed to live in this place is ultimate luxury'
Sunlight, fresh sea air
The developers, MRP & VORM, emphasize that Mares offers superlative luxury living. What makes it so? 'A lot,' says Stig Gothelf. 'But let’s start with the location. Being able to live here is the ultimate luxury. We’re building by the sea in two other places—Aarhus and Toronto—both beautiful, but much more urban. Here, you have everything at once, which is truly unique. Another aspect of luxury is living in a healthy environment: sunlight, fresh sea air. To experience this while living in the city is extraordinary. And of course, the flats come with every conceivable high-end material and amenity.
'Wherever you are in the building, you always have a fantastic view of the surroundings'
"What we focused on heavily," Gothelf continues, "is the seamless transition between indoors and outdoors. We installed beautiful sliding doors throughout, ensuring a smooth connection between the interior and exterior. When the windows are open, the flat and terrace merge into one space. This applies not only to the front terraces but also to those facing the courtyard garden. It’s truly optimal living. The building’s silhouette resembles a ship ready to set sail at any moment, and that’s no accident. It’s meant to evoke a sense of luxury—stunning views, magnificent decks, and the feeling of being at sea. We've woven all of this into the project. "This is the ultimate living experience."
www.mares-denhaag.nl
105 luxury flats, 63 for sale and 42 for rent
Developer: De Zuid CV
Architect: 3XN
Sales start: expected first quarter 2024
text Casper Postmaa image 3XN
The sea stretches out before you, with dunes on one side and the harbour on the other. In front, the beach opens up to the endless panorama of the North Sea. While luxury living by the sea can be found in various parts of the Netherlands, no other urban location is so uniquely surrounded by spectacular nature along the Dutch coast. Only here at Scheveningen.
Stig Gothelf, head of design at the Copenhagen-based architecture firm 3XN, struggles to find words to express his excitement for the location. 'It’s rare to design a project where every angle offers something remarkable. This building has no backside—whichever way you look, the view is spectacular.



Stig Gothelf, head of design at the Copenhagen-based architecture firm 3XN, struggles to find words to express his excitement for the location. 'It’s rare to design a project where every angle offers something remarkable. This building has no backside—whichever way you look, the view is spectacular.
The Danish firm has taken great care to ensure that future residents of the flats become part of this visual spectacle. A large notch on the sea-facing side of the building allows sunlight to penetrate deep into the complex, illuminating a spacious courtyard garden measuring 21 by 26 metres.
"This design helps minimize wind disturbances and creates a pleasant microclimate in the courtyard," explains Gothelf, highlighting one of the project's challenges. "The climate here is naturally diverse—stormy winds, summer sun, winter cold—these flats must withstand it all. That’s why we’ve chosen the best materials. We’ll use high-quality materials for the façade; everything we apply will be of the highest standard."
Nature
The design choice by 3XN stands out. While other architects working in the area focused on the industrial character of the port, the Danish architect drew inspiration primarily from nature. 'On the ground floor, where the commercial premises will be, there are nods to the port, but the surrounding landscape is so unique that we had to incorporate it. With this project, we embrace nature,' says Stig Gothelf. 'We do this in several ways: wherever you are in the building, there’s always a stunning view of the surroundings, and we’ve carefully chosen materials and colors to reflect that. But we also aim to enhance the natural environment.
'We want to embrace nature with this project'
The initial presentation of the plan reveals how this vision will be realized. Mares can be described as a 'green' building in a literal sense. In addition to various ecological and environmental measures, the extensive planting ensures the building seamlessly integrates with its surroundings. A spacious indoor garden with diverse greenery and the use of sedum on roofs and terraces enhance this connection. Outdoor areas feature spaces where plants can take root beneath the terraces, creating the impression—unlike traditional planters—of a naturally overgrown structure blending into its environment. The selected planting includes dune vegetation, such as marram grass and other dune grasses, along with sea buckthorn and sea hogweed, reinforcing the coastal living experience.



For planting, a choice of dune vegetation such as marram grass and other dune grasses, sea buckthorn and sea hogweed complete the image of living by the sea.
'Being allowed to live in this place is ultimate luxury'
Sunlight, fresh sea air
The developers, MRP & VORM, emphasize that Mares offers superlative luxury living. What makes it so? 'A lot,' says Stig Gothelf. 'But let’s start with the location. Being able to live here is the ultimate luxury. We’re building by the sea in two other places—Aarhus and Toronto—both beautiful, but much more urban. Here, you have everything at once, which is truly unique. Another aspect of luxury is living in a healthy environment: sunlight, fresh sea air. To experience this while living in the city is extraordinary. And of course, the flats come with every conceivable high-end material and amenity.
'Wherever you are in the building, you always have a fantastic view of the surroundings'
"What we focused on heavily," Gothelf continues, "is the seamless transition between indoors and outdoors. We installed beautiful sliding doors throughout, ensuring a smooth connection between the interior and exterior. When the windows are open, the flat and terrace merge into one space. This applies not only to the front terraces but also to those facing the courtyard garden. It’s truly optimal living. The building’s silhouette resembles a ship ready to set sail at any moment, and that’s no accident. It’s meant to evoke a sense of luxury—stunning views, magnificent decks, and the feeling of being at sea. We've woven all of this into the project. "This is the ultimate living experience."
www.mares-denhaag.nl
105 luxury flats, 63 for sale and 42 for rent
Developer: De Zuid CV
Architect: 3XN
Sales start: expected first quarter 2024